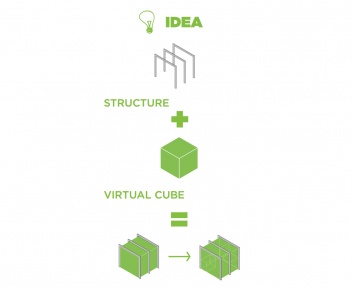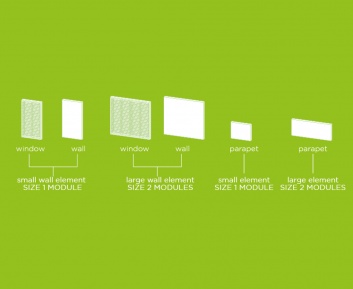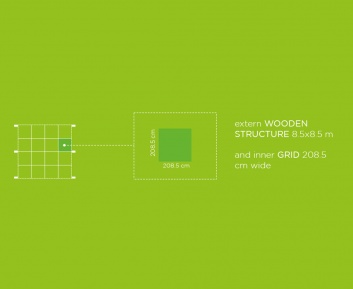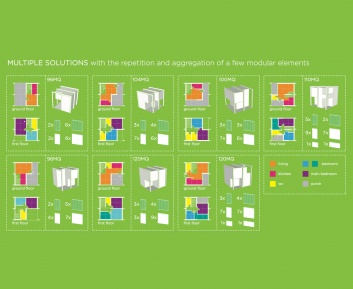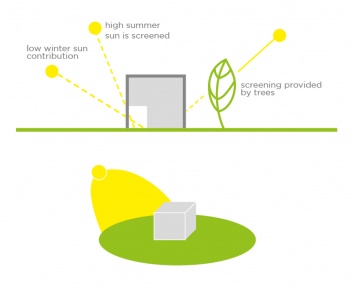CONCEPT FOR A MODULAR WOODEN HOUSE SYSTEM
YEAR
STATUS
CREDITS
2015
Competition
Giulia Curletto
The project of RUBIK is based on the desire to create a high-energy efficient and environmentally sustainable prefabricated system, promoting -at the same time- the use of innovative technologies and renewable building materials.
The system appears as a compact square, topped with a flat roof solution, while the construction technique consists of a wooden structure -with elementary static behavior- respectful of the natural resources and characterized by a linear architecture.
A versatile floorplan has been proposed, adaptable to the requirements of the landscape, the market and the family, designed in such a way to optimize the implementation of the structure from the static and productive point of view, considering the convenience of the prefabrication of the elements and their subsequent composition on site.


