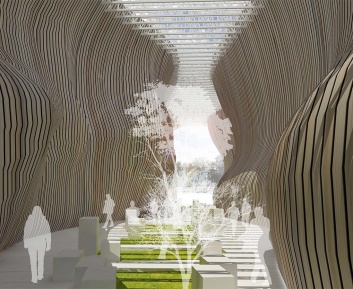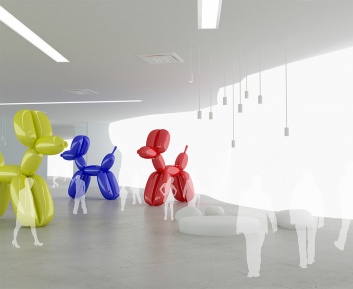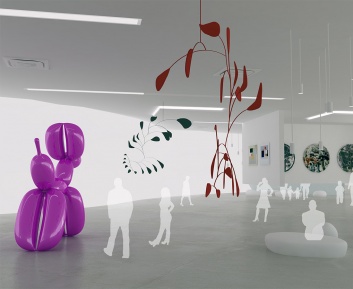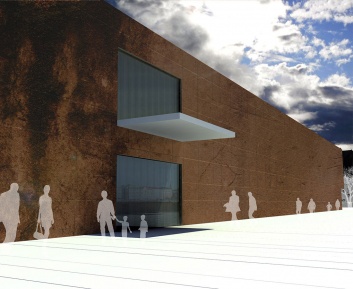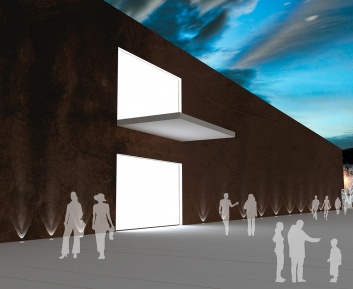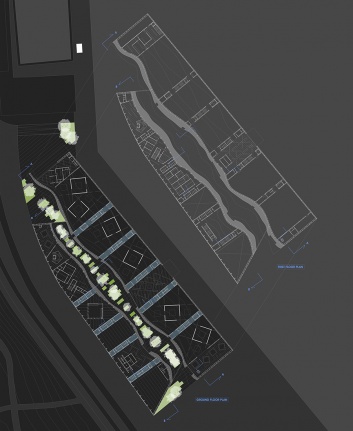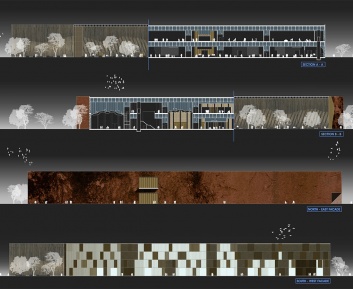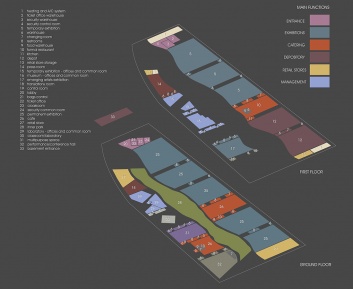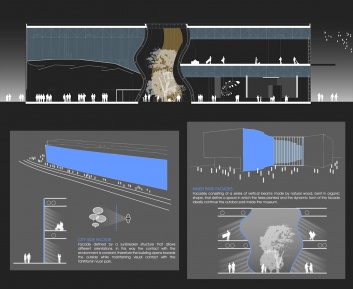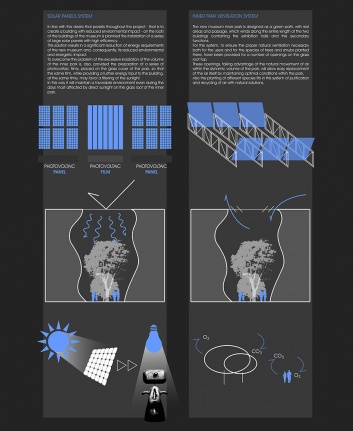GUGGENHEIM DESIGN COMPETITION
YEAR
STATUS
2014
Competition
The project for the new Guggenheim museum was founded mainly by the desire to define an artifact that is inserted in the urban context of Helsinki, not as a sterile imitation of what is already in that context, an operation that would be pointless and counterproductive, but as an element admittedly inserted and at the same time in line with the protagonists who occupy that urban space.
The proposal for the new Guggenheim museum develops from the need of wanting to insert the natural reality of a city like Helsinki within the project.
This was pursued through a research of what are the different functions of the museum itself; the analysis of the supply, in terms of services and spaces, has been instrumental in the design of volumes for the museum.
So then the large overall volume, which includes all the main areas and volumes of service, is split between those spaces who will become part of a single path within the museum exhibition and those who will contain all the secondary functions for the support to the museum itself.
These two realities are different and separate but at the same time functional one for the other; they are bound and held together by a long internal path which becomes the green heart of the museum, a natural element that enters with strength within the volume of the building by breaking the rigidity of the forms and forcing a confrontation and a different contact with the natural reality of its context, in particular with the Tahititornin Vuori park of which the new path is ideal continuation.
The two sides that contain the inner park are characterized by an organic trend, achieved by a modular structure in folded steel, which supports a system of wooden beams that become an organic background for the park that they define.
The use of wood is a key element as a reference to the natural, historic and commercial reality of Finland, more than suitable, therefore, to define a space as dynamic as that of the new inner park.
Those inner facades, with their shapes of curved beams, adapt to two different functions relating to the use of the light within the spaces of the museum and related functions.


